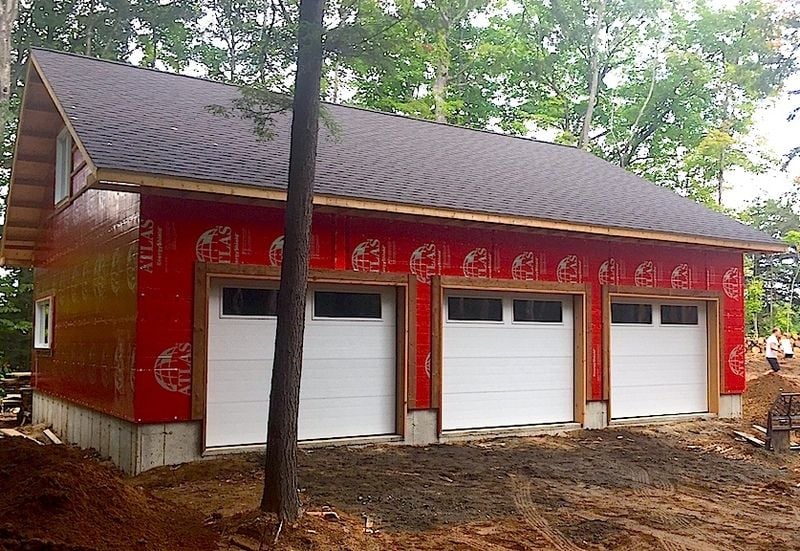)

While the excavation of the property was taking place, and the foundations for the garage and cottage were being poured, the crew kept themselves busy building a dock (a priority in cottage country!) Here's a panoramic view of the job site after the foundations for the garage and cottage were poured:

The garage, which is on the left, was the first major project. Here's a closeup of the foundation:

The vision: 3-car garage with plenty of room for all of the toys one's heart desires when living the cottage life. Oh! And my most favourite feature; a second story loft! After the concrete for the floor had been poured, and the earth around the foundation was filled back in, Kent Carpentry got to work.
First step... Walls!

Flash forward a couple of weeks and we have a second story, a hand-cut roof, and plywood sheeting on the walls. I think it's safe to say that the home owner will be able to fit an ATV or two in there!


Finally, my personal favourite... The Loft. If this was my space I don't even know what I would do with myself... I'm having visions of stone accent walls, a live-edge bar, and faux beams. I am SO excited to see what the owners decide to do with this space! I'll be sure to keep you posted.

Add some shingles, windows, and garage doors and Voila!

Kent Custom Carpentry is able to assist with all of your carpentry and construction needs, whether it be a renovation of a single room in your existing home, a large-scale addition, or a custom new-build. We'd love to hear about your next project!
| Tags:GarageDesignBlogCarpentryCustom |


Hamilton, Halton, Wellington, Niagara,
GTA, and the Parry Sound area.